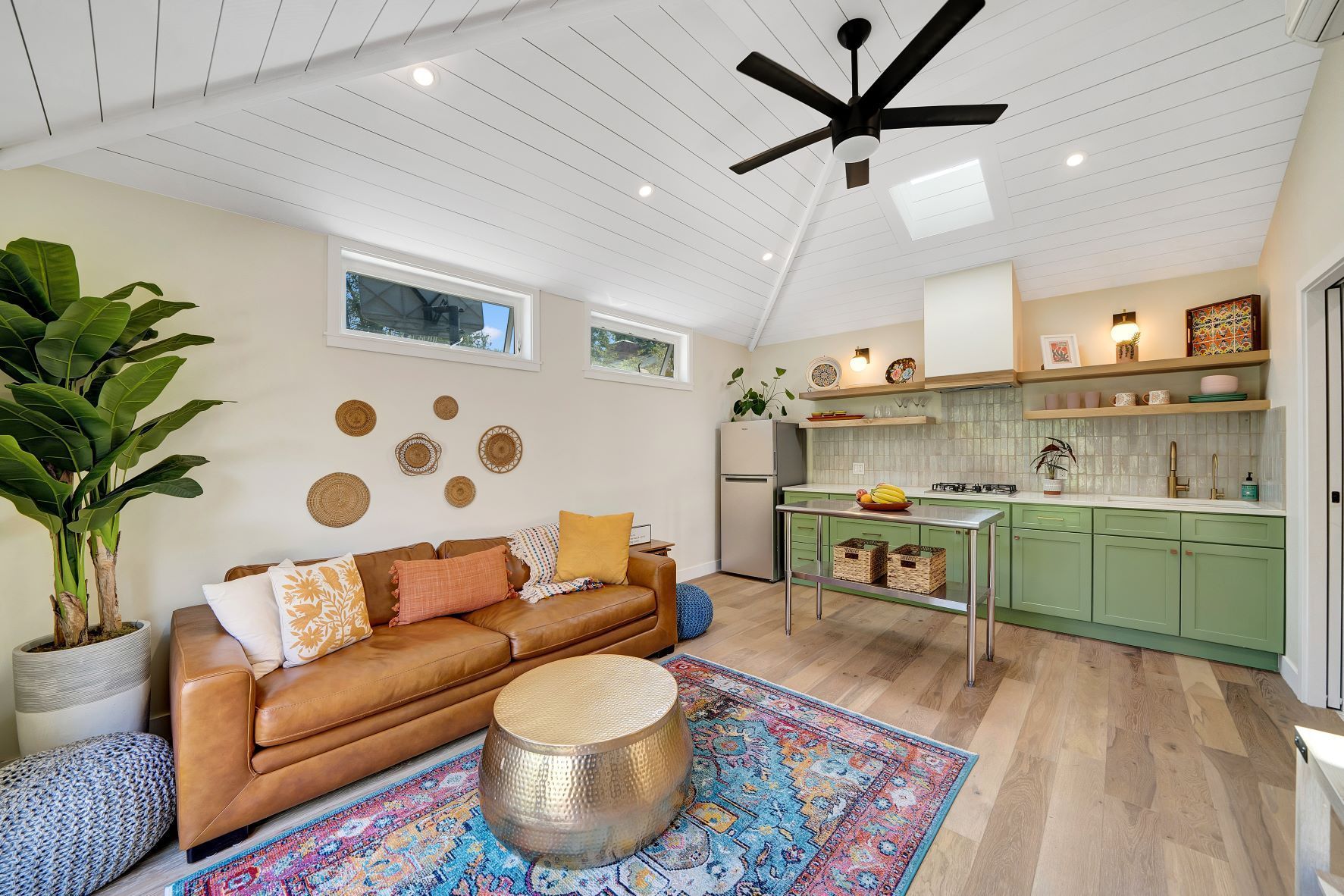About Los Angeles Elite Garage Conversion ADU
At Los Angeles Elite Garage Conversion ADU, we focus on creating functional living spaces that meet the needs of homeowners across Los Angeles. We specialize in ADU construction and garage conversions, helping property owners make better use of their existing space.
We bring knowledge of local building codes, zoning rules, and permit requirements. This allows us to guide each project from start to finish with clarity and efficiency.
Our team values clear communication and practical solutions. We listen to your goals and design spaces that are both useful and comfortable.
Some of the services we provide include:
- Garage-to-ADU conversions
- Detached and attached ADUs
- Interior remodeling for ADUs
- Permit and design support
We understand that every property is different. By working closely with homeowners, we create spaces that fit their lifestyle and add long-term value.
| What We Offer | Why It Matters |
|---|---|
| ADU Design | Tailored layouts for your property |
| Construction | Skilled building with attention to detail |
| Compliance | Knowledge of Los Angeles codes and permits |
| Support | Guidance at every stage of the process |
Our goal is to deliver reliable results that make the most of your property while keeping the process straightforward and manageable.
Why Choose Los Angeles Elite Garage Conversion ADU
We focus on skilled building practices, clear project coordination, and honest pricing. Our goal is to make each conversion or ADU addition practical, durable, and tailored to your needs.
Experienced Local Contractors
We bring years of construction experience in Los Angeles, which means we understand the city’s unique building codes, zoning rules, and permit requirements. This knowledge helps us avoid delays and keep projects moving smoothly.
Our team has worked on a wide range of garage conversions and ADUs, from compact studios to larger living spaces. We know how to maximize square footage while meeting safety and energy standards.
Because we live and work in the same communities, we stay current with local design trends and neighborhood requirements. This allows us to create spaces that fit both your property and the surrounding area.
Personalized Project Management
We manage each project with a clear process that keeps you informed at every stage. From the first consultation to the final walkthrough, we explain timelines, steps, and next actions in simple terms.
Our project managers coordinate with engineers, designers, and city inspectors so you don’t have to handle multiple contacts. This helps reduce stress and keeps communication consistent.
We also adjust plans when needed to match your priorities. Whether you want a rental-ready unit or a family suite, we adapt our approach to make sure the finished space works for you.
Transparent Pricing and Estimates
We provide detailed estimates that break down labor, materials, and permit costs. This way, you can see exactly where your money goes before construction begins.
Our pricing structure avoids hidden fees and unclear add-ons. If changes come up during the project, we review them with you first so there are no surprises.
To help with planning, we also offer written proposals that compare different options. For example:
| Option | Scope | Estimated Cost |
|---|---|---|
| Basic Conversion | Standard finishes, code compliance | Lower range |
| Premium Conversion | Upgraded materials, custom design | Higher range |
This approach gives you control over budget and design choices.
