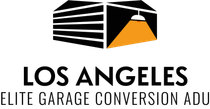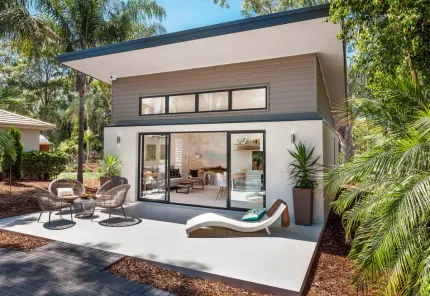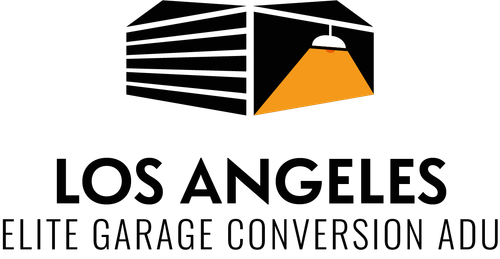Los Angeles Elite Garage Conversion ADU
Full-Service Garage to ADU Construction Across Los Angeles County
Los Angeles Elite Garage Conversion ADU specializes in garage conversion, detached ADU construction, and attached ADU remodeling across Los Angeles County. Our licensed team handles ADU design and build, permit processing, architectural planning, and structural framing using advanced 3D design software and durable materials like steel studs, fiber cement siding, and energy-efficient insulation. We build every granny flat, garage apartment, or backyard ADU to meet California’s Title 24 energy standards and local zoning regulations, ensuring seamless compliance. From concept drawings to foundation pouring, we manage every phase for both residential and investment properties, creating spaces that elevate comfort and maximize property value.
With over 20 years of experience, our craftsmen use trusted brands such as James Hardie, Owens Corning, and Milgard Windows to ensure lasting quality and energy efficiency. Whether you need an ADU conversion for rental income, a guest house addition, or a home office studio, we prioritize craftsmanship, project transparency, and timely completion. Our reputation as a leading Los Angeles ADU builder comes from our focus on precision framing, smart ventilation, and modern finishes that blend perfectly with your home’s original architecture.
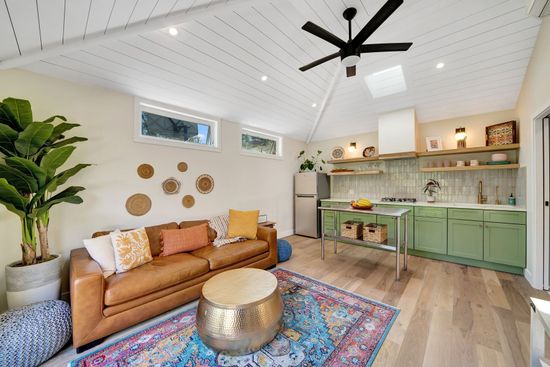
Expert ADU and Garage Conversion Services in Los Angeles
We provide tailored solutions that turn existing spaces into functional living areas. Our team focuses on careful planning, skilled construction, and compliance with city regulations to ensure each project is completed with precision.
Full-Service ADU Design and Construction
We manage every stage of the ADU process, from the initial design to the final build. Our approach begins with a clear layout that maximizes space efficiency and natural light, while also helping homeowners choose durable materials that balance both budget and style. With a focus on functionality and aesthetics, we ensure your ADU complements your property seamlessly.
To keep projects on track, we create detailed timelines and maintain open communication, allowing homeowners to understand each phase and avoid unexpected delays. Our services include architectural design tailored to your property size, engineering support for structural integrity, and interior planning for kitchens, bathrooms, and storage. By handling permits, inspections, and project management in-house, we eliminate the need for multiple contractors and deliver a streamlined, stress-free building experience.
Garage Conversion Solutions
We specialize in transforming underused garages into practical and comfortable living spaces. Whether your goal is to create a rental unit, home office, or guest suite, we customize the layout to meet your specific needs. Every project begins with a thorough structural review to ensure the garage can support plumbing, electrical, and insulation upgrades. From there, we redesign the interior to include essential features like bathrooms, kitchens, and proper ventilation, turning your garage into a fully functional extension of your home.
Our process often includes foundation reinforcement for long-term stability, energy-efficient insulation for year-round comfort, custom floor plans to maximize usable space, and modern finishes that seamlessly match the main home. By focusing on both function and comfort, we not only help homeowners maximize their existing square footage but also significantly increase property value with a garage conversion that feels natural and well-integrated.
Compliance With Los Angeles Building Codes
We make sure every project fully complies with Los Angeles zoning and building requirements, including setbacks, height limits, parking rules, and utility connections. Staying compliant is essential to avoid costly fines, delays, or issues during inspections. That’s why our team carefully manages the entire permitting process—coordinating with city officials, submitting all required documents, and scheduling inspections to keep your project moving smoothly.
Our compliance work covers fire safety standards for residential units, energy codes such as Title 24 requirements, accessibility regulations when applicable, and necessary utility upgrades for water, gas, and electricity. By staying up to date with the latest city codes and regulations, we give homeowners confidence that their new ADU or converted space is safe, legal, and built for long-term use.
Types of ADU and Garage Conversions
We design different types of ADUs that meet the needs of property owners in Los Angeles. Each option offers unique benefits for space, privacy, and functionality depending on the layout of the home and lot.
Detached ADUs
A detached ADU is a separate structure built on the same lot as the main home. It gives full privacy and works well for rental units, guest houses, or multigenerational living.
We often recommend detached ADUs for larger lots where there is enough open space. These units can include a kitchen, bathroom, and living area, making them fully independent.
Detached ADUs also allow flexible design. We can match the style of the main home or create a modern look. Homeowners often use these units to generate rental income while keeping their main residence private.
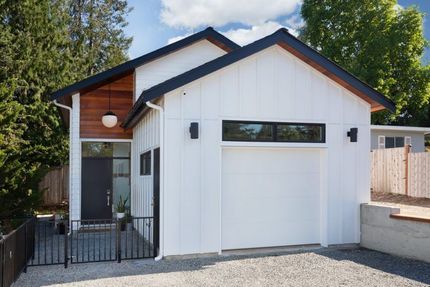
Attached ADUs
An attached ADU shares at least one wall with the main home. This option is often more cost-effective since it uses existing structures and utilities.
We build attached ADUs by adding to the side, rear, or even above the main house. They work well for families who want extra living space without building a separate structure.
Attached ADUs can include private entrances or shared access depending on the layout. They are ideal for extended family members who want to live close but still have their own space.
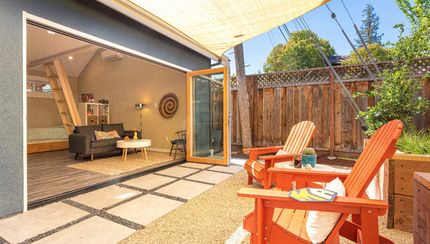
Garage-to-ADU Transformations
Converting a garage into an ADU is one of the most popular choices in Los Angeles. It makes use of existing space and reduces the need for new construction.
We upgrade the garage by adding insulation, plumbing, electrical, and finishes to meet code requirements. This creates a fully functional living unit within the footprint of the home.
Garage conversions are especially effective in areas with limited lot space. They provide a cost-efficient way to add housing without expanding the property.
Our Proven Process
We use a step-by-step approach that ensures every project moves forward with clarity and efficiency. Each stage focuses on accuracy, compliance, and design choices that match the property and the owner’s goals.
Initial Consultation and Site Assessment
We begin by meeting with you to understand your goals for the space. During this consultation, we ask specific questions about how you plan to use the ADU or converted garage. This helps us identify the best layout, features, and budget range.
Next, we visit the property for a site assessment. We check structural conditions, utility connections, and zoning requirements that may affect the project. This step allows us to spot potential challenges early and recommend practical solutions.
We also review measurements and take photos to guide the design phase. By gathering accurate details at the start, we avoid delays later. Our goal is to provide clear expectations about what can be built and what adjustments may be needed.
Custom Design and Planning
Once we understand the property and your needs, we begin the design process. We create layouts that make the most of the available space while meeting building codes. This includes room placement, storage options, and access points.
We also focus on finishes and features that improve comfort and function. For example, we may suggest energy-efficient windows, durable flooring, or built-in cabinetry. These choices add long-term value and reduce maintenance.
Our planning also involves a detailed project timeline and cost estimate. We break down the steps into clear phases so you know what to expect. This transparency helps you make informed decisions before construction begins.
Permitting and Approvals
Permits are required for all ADU and garage conversion projects in Los Angeles. We handle the paperwork and coordinate with local agencies to ensure compliance with city codes. This includes zoning, safety, and utility requirements.
We track the status of each permit and respond quickly to any requests for revisions. By managing this process, we help prevent unnecessary delays.
Our experience with city departments allows us to anticipate common issues. We prepare documents carefully and submit complete applications, which reduces the risk of rejection. This step ensures that construction can start on schedule and without legal complications.

Quality Materials and Craftsmanship
We focus on building spaces that last by using durable products and precise construction methods. Our approach combines reliable materials with skilled workmanship to create safe, functional, and comfortable living areas.
Premium Building Materials
We select materials that provide strength, safety, and long-term value. For structural work, we use engineered lumber, reinforced concrete, and steel hardware that meet or exceed local building codes. These choices help us deliver solid foundations and framing that resist wear.
For interiors, we rely on moisture-resistant drywall, high-grade insulation, and durable flooring such as tile, laminate, or engineered wood. These materials reduce maintenance needs and stand up well to daily use.
We also focus on finishes that balance function and appearance. Cabinets, countertops, and fixtures come from trusted suppliers known for consistent quality. By using proven products, we reduce the risk of costly repairs and replacements later.
Our team works with suppliers who provide warranties and clear product information. This ensures you know exactly what goes into your project and how it will perform.
Energy-Efficient Solutions
We build with energy efficiency in mind to lower utility costs and improve comfort. Our projects often include double-pane windows, insulated doors, and advanced roofing systems that help regulate indoor temperatures.
We install high-performance insulation in walls, ceilings, and floors to limit heat loss and reduce noise. This creates a more consistent indoor climate and lowers heating and cooling demands.
Lighting and electrical systems also matter. We recommend LED fixtures, energy-efficient appliances, and smart controls that save energy without reducing performance.
We can also prepare units for solar panel integration by adding proper wiring and roof support. This option makes it easier to add renewable energy in the future.
By combining these features, we create ADUs and garage conversions that are both cost-effective and environmentally responsible.
Maximizing Property Value and Functionality
We focus on creating spaces that add real financial benefits and improve daily living. By turning unused garages into ADUs, we help homeowners make better use of their property while opening new opportunities for income and comfort.
Increasing Rental Income
An ADU provides a steady way to earn extra income without buying new land. In Los Angeles, housing demand is high, and renters look for affordable, private spaces. A converted garage can meet this need while giving homeowners a reliable monthly return.
We design units that meet city codes, include private entrances, and maximize square footage. These features make the space more appealing to potential tenants. A well-planned ADU can often rent for $1,500–$2,500 per month, depending on size and location.
Rental income also helps offset mortgage costs or fund property improvements. Many homeowners see an increase in property value because buyers recognize the benefit of having a legal rental unit already in place.
By investing in quality construction and thoughtful layouts, we make sure the ADU is not only functional but also competitive in the rental market.
Expanding Living Space
A garage conversion gives families more room without the cost of moving. We can create an extra bedroom, office, or private suite that fits the household’s needs. This flexibility is especially valuable in Los Angeles, where space is limited.
We build layouts that connect seamlessly with the home or remain separate for privacy. Options include:
- Guest suite for visiting family
- Home office for remote work
- Studio or hobby room for personal projects
Adding usable square footage improves comfort and increases resale value. Buyers often see extra living space as a major advantage, especially when it is designed with modern finishes and proper permits.
Our goal is to make every square foot practical and adaptable for long-term use.
Client Testimonials

"We chose Los Angeles Elite Garage Conversion ADU to turn our unused garage into a rental unit. The team guided us through permits, design, and construction with clear communication. We appreciated their attention to detail and the way they kept the project on schedule. The finished space feels modern, comfortable, and adds real value to our property."
Maria Lopez – Los Angeles, CA"Working with this company was a smooth experience from start to finish. They explained every step of the ADU process and answered our questions quickly. The crew worked efficiently and respected our home throughout the build. Our new ADU is exactly what we needed for family use, and we are very satisfied with the outcome."
James Carter – Pasadena, CA"We wanted to create a private living space for our parents, and the team helped us design a functional and welcoming ADU. They handled permits and inspections with no issues, which saved us time and stress. The finished unit blends perfectly with our home, and our family is grateful for the quality of the work."
Sophia Nguyen – Burbank, CA"Our garage sat unused for years, so we decided to convert it into a home office and guest suite. The team at Los Angeles Elite Garage Conversion ADU made the process simple and clear. They delivered a clean, well-built space that fits our needs perfectly. We appreciate their professionalism and reliable communication."
David Hernandez – Glendale, CA"We hired this company to build a backyard ADU for rental income. They gave us honest advice, realistic timelines, and a clear budget. The construction team stayed on track and kept us updated throughout the project. The final result is a high-quality unit that tenants find appealing, and we feel confident about our investment."
Emily Johnson – Santa Monica, CALet us work on your garage conversion and ADU project.
Frequently Asked Questions
We focus on meeting city regulations, offering clear timelines, and designing spaces that fit different needs. Our team manages both planning and construction while keeping costs and code compliance in mind.
What are the legal requirements for ADU and garage conversions in Los Angeles?
We follow Los Angeles zoning laws, building codes, and state ADU regulations. Permits, parking requirements, and size limits all play a role. We guide homeowners through each step to ensure the project meets city standards.
How long does converting a garage into an ADU typically take?
Most projects take between 4 to 6 months from design to final inspection. The timeline depends on the scope of work, permit approvals, and construction details.
What types of ADU designs does Los Angeles Elite Garage Conversion ADU offer?
We provide designs for garage conversions, detached ADUs, attached ADUs, and junior ADUs. Layouts can be customized for rental units, guest housing, or extended family living.
Can Los Angeles Elite Garage Conversion ADU handle both the design and construction phases?
Yes, we manage the entire process from initial planning and drafting to construction and final approval. This approach helps keep the project organized and efficient.
What is the estimated cost range for an ADU or garage conversion project?
Costs vary based on size, design, and finishes. A typical garage conversion can start around $100,000, while larger detached ADUs may require a higher budget.
How does Los Angeles Elite Garage Conversion ADU ensure compliance with local building codes?
We work directly with city inspectors and submit all required plans for approval. Our team follows structural, electrical, and plumbing codes to ensure the ADU passes inspections and meets safety standards.
